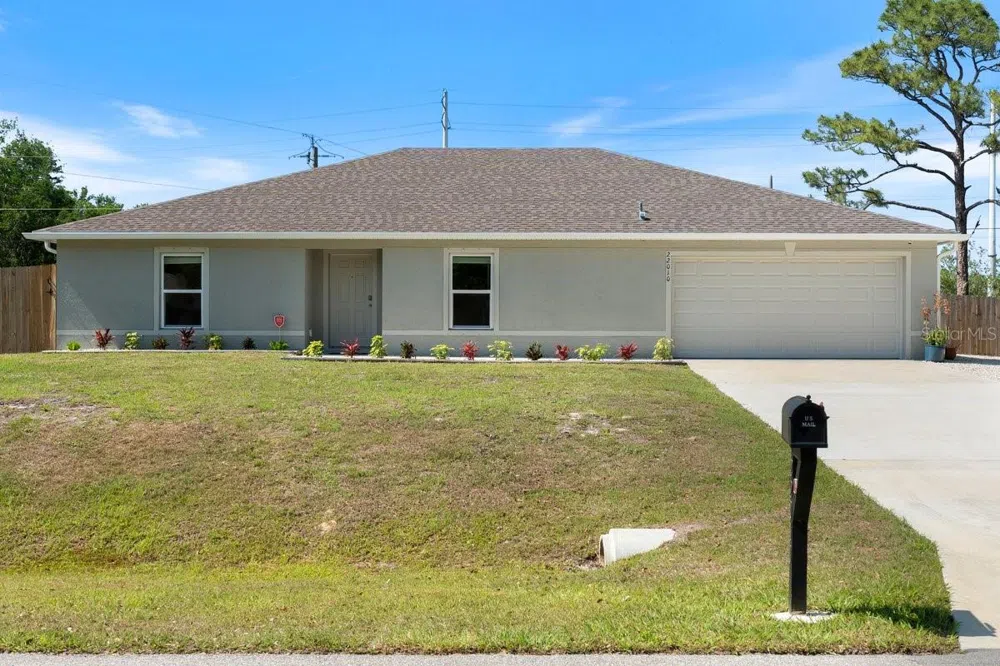Welcome to a rare opportunity to own a fully UPGRADED 2023-built home situated on an OVERSIZED CORNER LOT, offering 4 bedrooms, a den, 2 bathrooms, and 2,147 square feet of living space under air, complete with a spacious 2-car garage. From the moment the sellers moved in, they began transforming this home from builder-grade to truly custom, making it a turn-key retreat for the next fortunate owner. All carpeting was removed and replaced with waterproof laminate flooring throughout the entire home, while larger baseboards and crown molding were added to elevate the home’s character and finish. The spacious primary suite features a large walk-in closet and a fully remodeled en-suite bathroom with solid wood storage cabinetry, a sleek modern dual-sink vanity, a frameless glass shower door, and a bidet in the private water closet—every detail thoughtfully selected for comfort and style.
The open floor plan connects the living room, dining room, and kitchen into one seamless space, perfect for entertaining or relaxing. The kitchen is a chef’s dream, featuring a center island with built-in breakfast bar, a generous built-in pantry with upgraded metal shelving for both strength and style, and direct sightlines to the main living areas—so you’ll never miss a moment while cooking. The laundry room offers even more functionality, with added solid wood cabinets and a utility sink, making everyday chores easier. Three additional guest bedrooms include built-in closets, while the front den near the entryway offers an abundance of natural light, making it ideal for a home office, creative studio, or potential fifth bedroom. The guest bathroom includes a tub/shower combination, and the sellers have thoughtfully purchased an additional glass sliding door, included for the buyer’s convenience and ready for installation.
Step outside to discover a FULLY FENCED BACKYARD designed for both function and privacy. The newly constructed wood board fence features heavy-duty gates and hardware, allowing for easy access to bring in larger equipment or recreational vehicles. A brand-new shed offers additional storage, while the extended rock/shell driveway on the side of the home adds valuable parking space for boats, trailers, RVs, or guests. A fenced-in corner was also created to discreetly store garbage bins out of sight. On April 8, 2025, a brand new patio was installed along with fresh landscaping, giving the outdoor space a polished and welcoming feel—perfect for relaxing or hosting gatherings.
In addition to its many upgrades, this home is located in a NO FLOOD ZONE and connected to public water, offering both peace of mind and convenience. With a 2023 build date, buyers can enjoy further confidence knowing the roof, A/C, water heater, and all appliances are still under three years old, ensuring low-maintenance living for years to come. Ideally located in the heart of town, this home offers easy access to I-75, grocery stores, shopping, restaurants, Punta Gorda Airport, and the pristine beaches of Boca Grande and Englewood. Why wait to build and face the challenges of upgrading later? This like-new home has everything done for you—fully fenced, tastefully updated, and ready for its next chapter.



