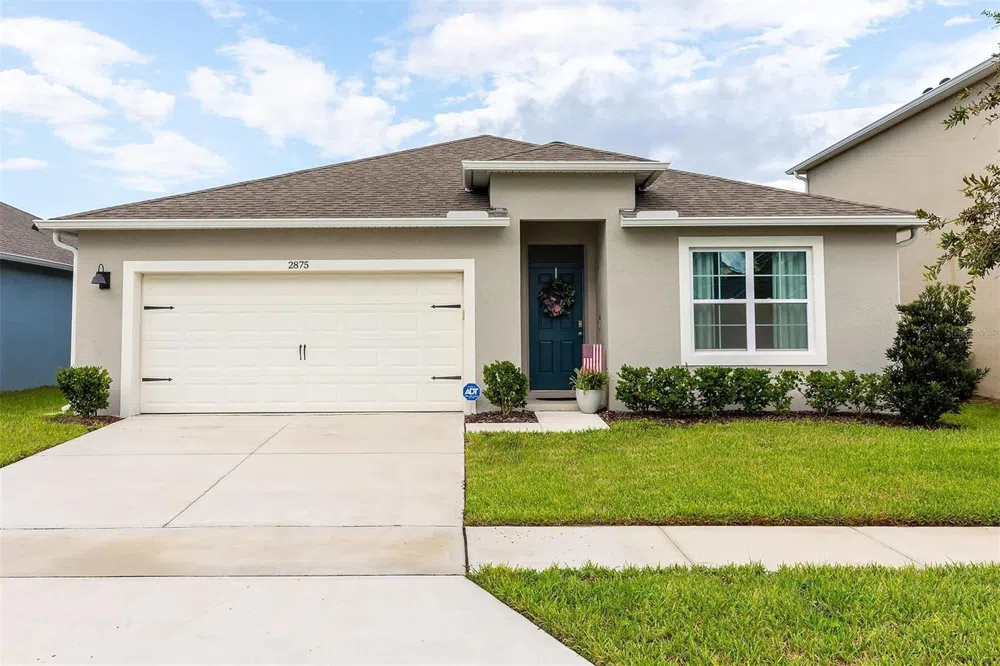PRICE IMPROVEMENT MOTIVATED SELLER!!! HOA FEES PAID THROUGH 2023. PRICED TO SELL WITH $2000 SELLER CONTRIBUTION THAT CAN BE USED TO BUY DOWN YOUR RATE. $13,000 IN IMPROVEMENTS YOU WON'T GET BUYING A NEW HOME. RECENT APPRAISAL $430,000. This almost new home in Harmony West has been upgraded with many extras you just don't find in a new build! This 1830 sq. ft. 4-bedroom/2-bath home has an open floor plan and is one of the most popular builder floor plans, Cali. Walking into this home you will experience a spacious hall that has two secondary bedrooms on the right, one bedroom on the left with a centrally located laundry room. If you need a home office this home has the additional 4th bedroom you can easily use as a flex room! Through the hall you will enter the large open space that incorporates the kitchen with an oversized island, solid cabinets upgraded pulls and almost new stainless-steel appliance that overlooks the dining/family room with views of the pond. The master suite is located on the back of this split floor plan home for full privacy and amazing pond views. Enjoy the outside screened in porch to relax and unwind from the day or for your morning coffee. The yard is fenced in with a new open metal puppy guard fence. This home boasts over $13,000 in extras added making this home unique. Gutters, fenced in back yard with puppy fence, ceiling fans, upgraded bathroom fixtures, full home surge protector, additional sprinklers added including back yard sprinkler system, garage door opener, screened patio, blackout lined draperies and much more. Enjoy everything community has to offers... large pool, brand new clubhouse, fitness room, kiddie splash pad and playground. Minutes to St. Cloud and only 40 minutes or less to all the attractions. Looking to live in an upcoming growing area Harmony is the place. Call today for your showing before this gets away....



