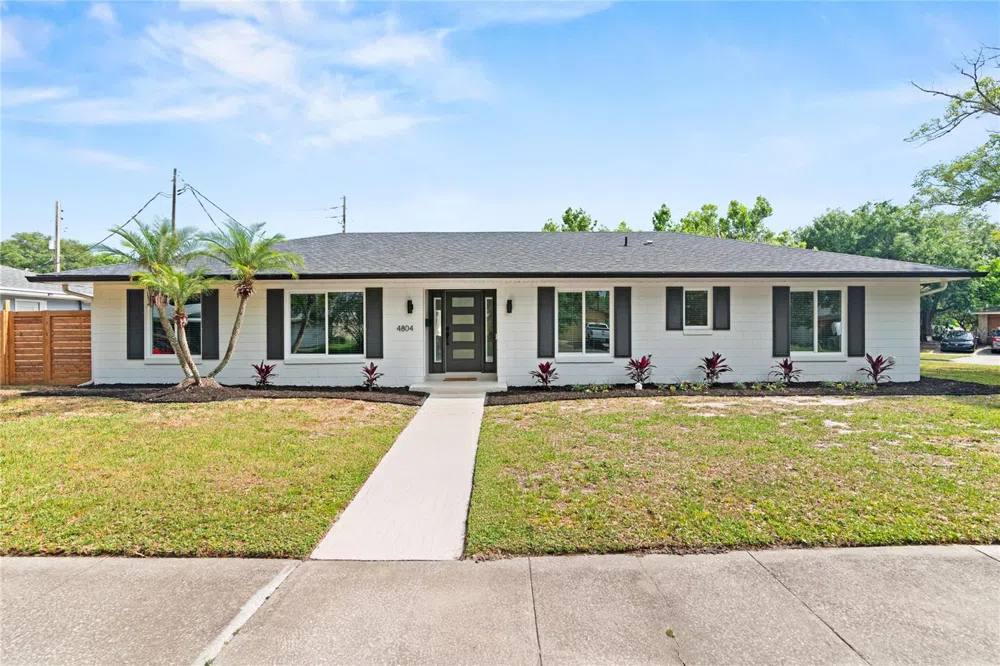Welcome to this stunning, fully renovated 4-bedroom, 2-bathroom pool home with an attached 2-car garage, ideally located just minutes from the vibrant Hourglass District and downtown Orlando. From the moment you step inside, you’ll be captivated by the open floor plan, abundant natural light, and new white oak LVP flooring throughout. The dining area features a stylish built-in bar with a beverage fridge—perfect for entertaining. The chef’s kitchen is a dream, boasting quartz countertops, bar seating, an induction cooktop with hood, stainless steel appliances, and seamless flow into the spacious family room. Enjoy cozy evenings by the wood-burning fireplace or open the sliding glass doors to your backyard oasis. Out back, you’ll find a beautifully designed, low-maintenance retreat complete with turf, a putting green, a covered porch, and a sparkling pool with a large patio—ideal for entertaining year-round. The private primary suite features dual closets with custom organizers and a luxurious en suite bathroom with a glass-enclosed walk-in shower. Three additional bedrooms offer generous closet space, and the fully renovated second bathroom includes dual sinks and a convenient exterior door for easy pool access. Recent updates include: Roof (2022), Patio roof (2023), Windows (2024), Doors (2023), Kitchen (2023), Flooring (2023), Bathrooms (2024), Exterior paint (2023), Fence (2024), Plumbing (2020 & 2022), Electrical (2020), A/C (2021). With NO HOA and convenient to the Dover Shores Community Center—offering a pool, playground, fitness center, pickleball courts, and more—this home truly has it all.



